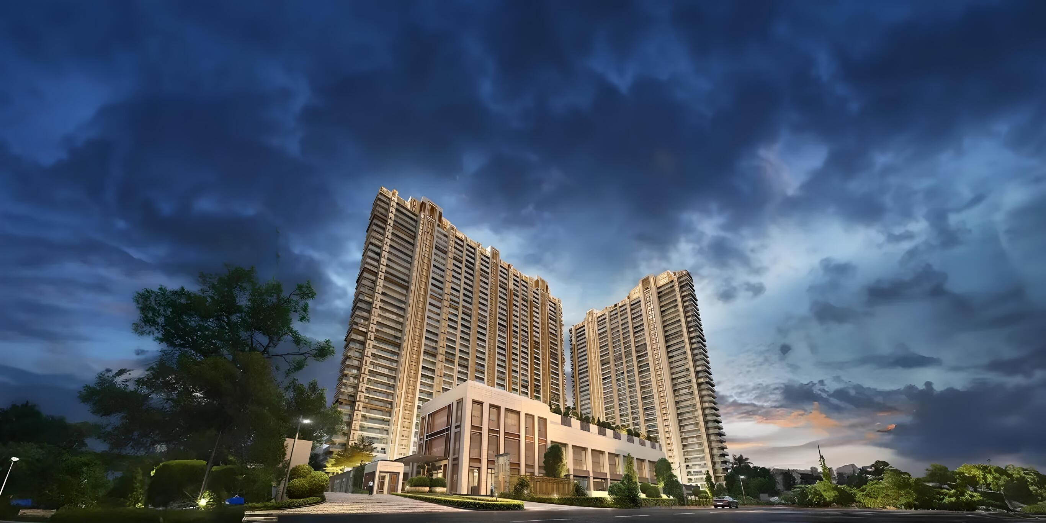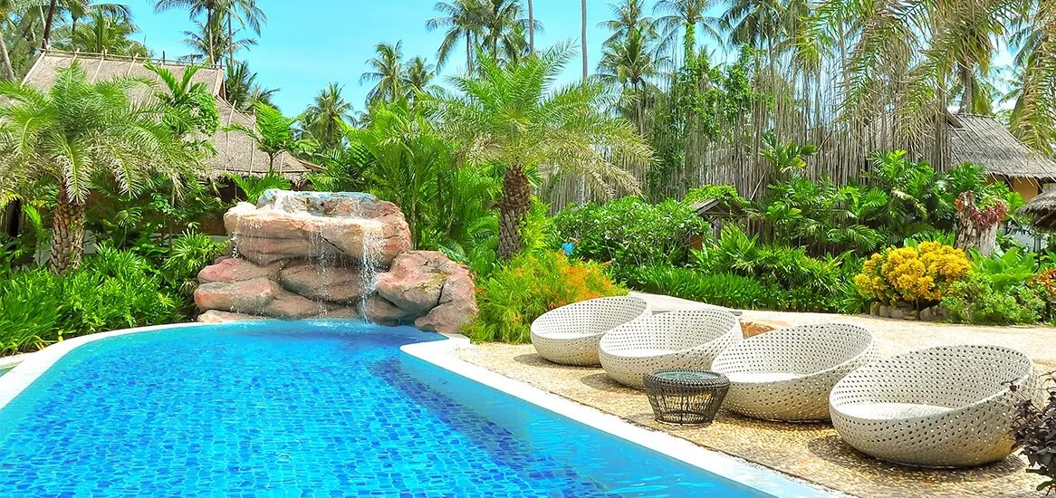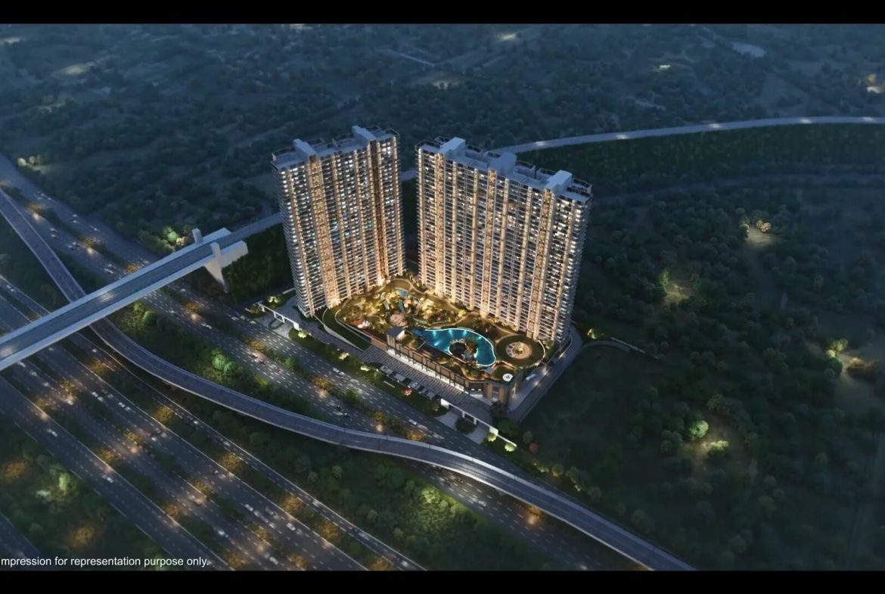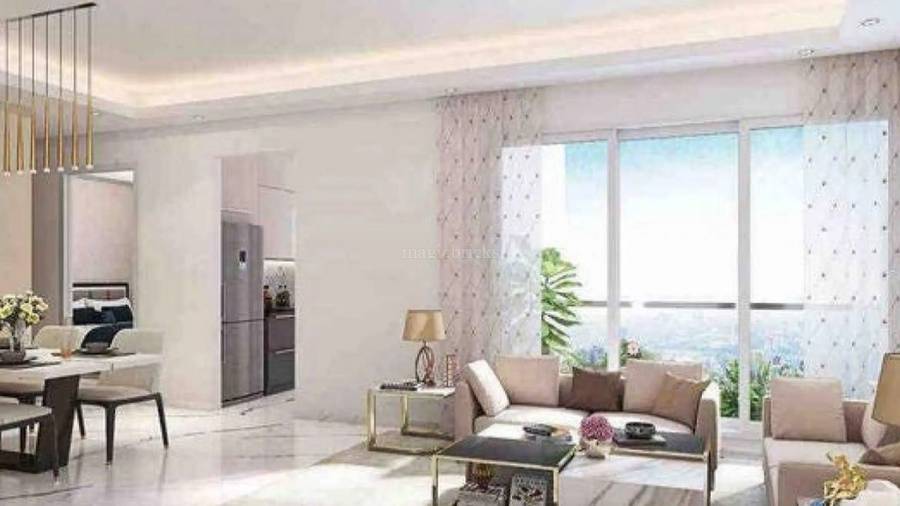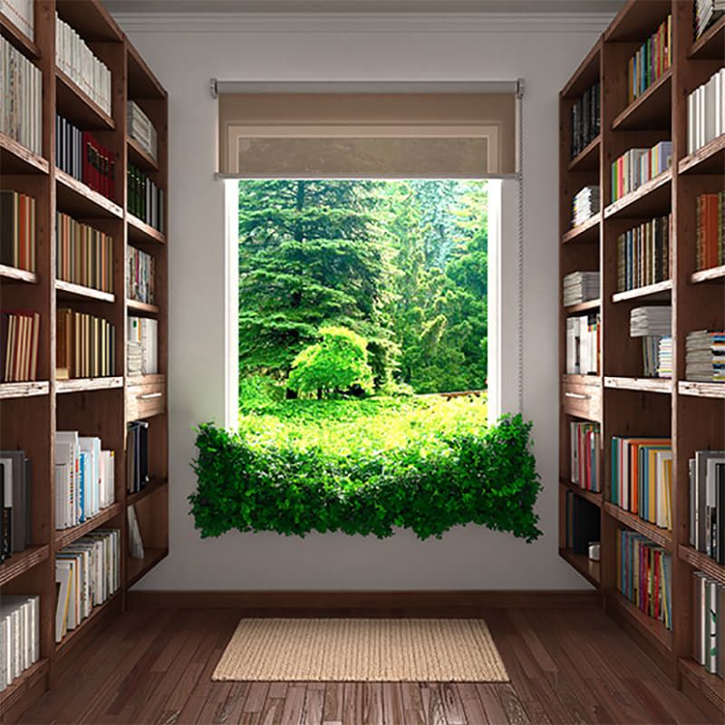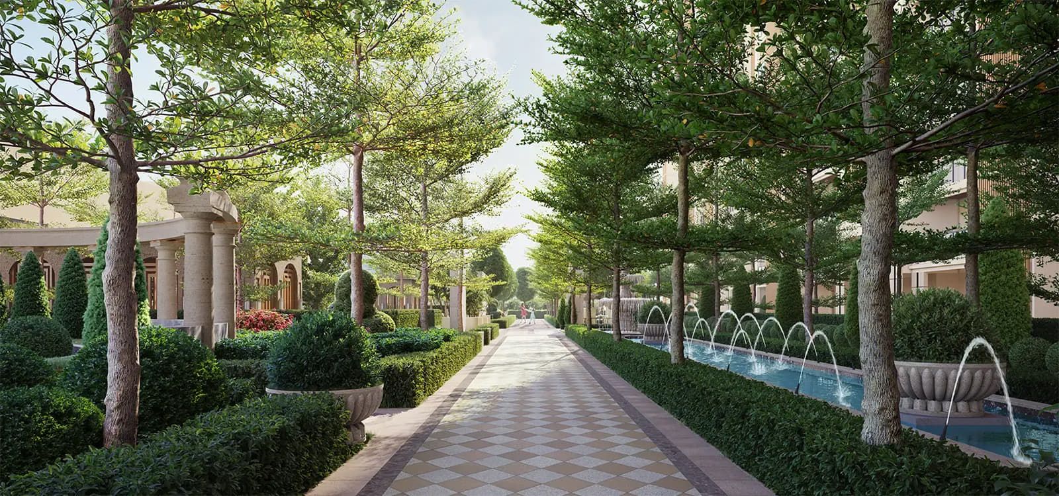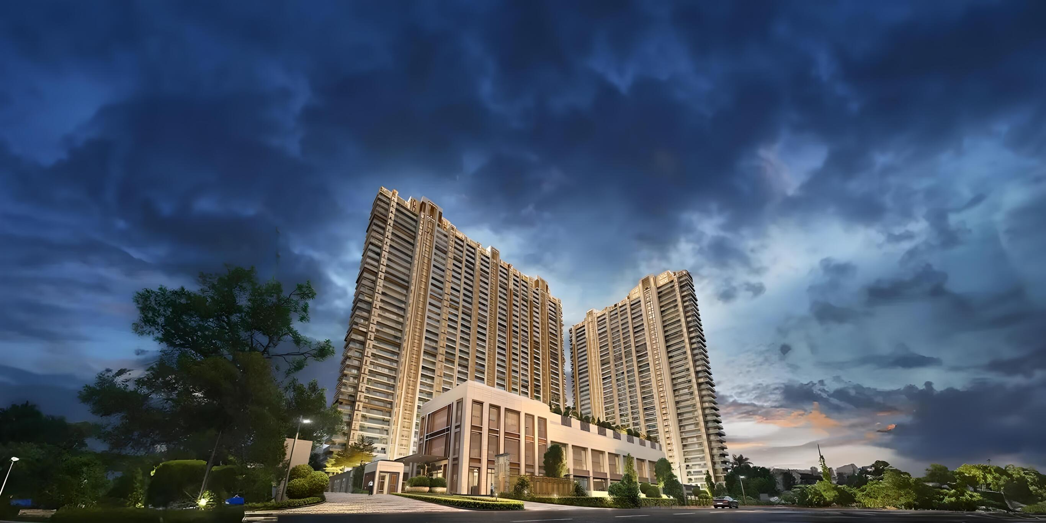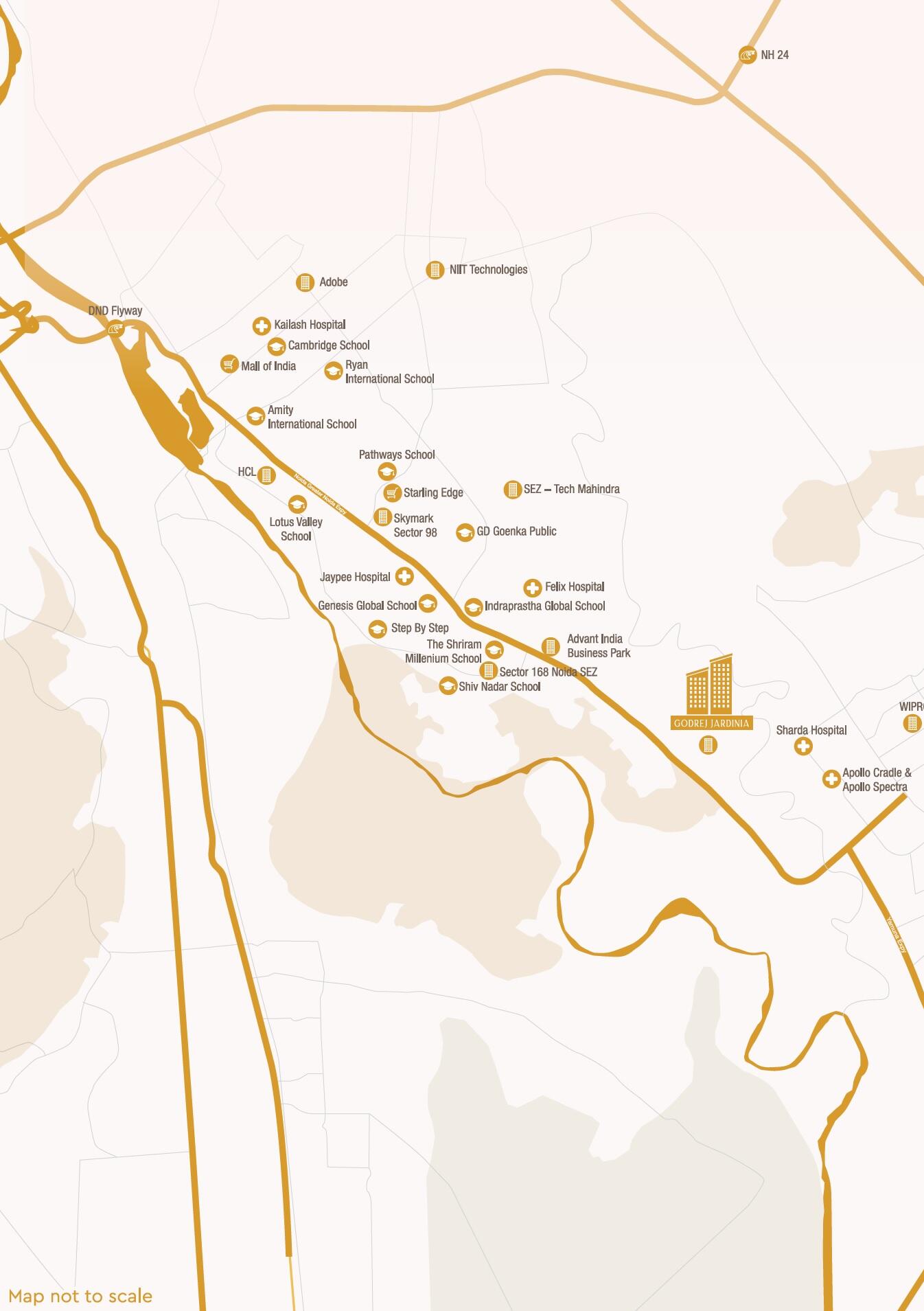We’re here to assist you every step of the way.
Godrej Jardinia
Sector 146, Noida
Overview
Godrej Jardinia, located in Noida Sector 146, is a luxurious residential project by Godrej Properties. Spanning 6.18 acres, it features five towers with around 700 units offering configurations of 2 BHK, 3 BHK, and 4 BHK. The project is set to be completed by December 2028, with prices ranging from ₹3.20 Crore to ₹6.25 Crore. It includes extensive parking facilities for 1,564 vehicles and offers a high lift-to-apartment ratio of 1:35. With a solid reputation and over 34 years of experience, Godrej Properties delivers a project characterized by European-inspired design and high-quality amenities.
Project Highlights
- Developed on a 6.18-acre plot with 72.1% open space.
- The project includes 5 towers with G+35 floors and 700 units.
- The lift-to-apartment ratio is about 1:35, with additional elevators for security.
- A 50,000 sq ft clubhouse with G+2 floors offers various amenities.
- The project features Mivan technology and a podium-based design with French-themed aesthetics.
- Developed on a 6.18-acre plot with 72.1% open space.
- The project includes 5 towers with G+35 floors and 700 units.
- The lift-to-apartment ratio is about 1:35, with additional elevators for security.
- A 50,000 sq ft clubhouse with G+2 floors offers various amenities.
- The project features Mivan technology and a podium-based design with French-themed aesthetics.
Price
| Type | Carpet Area | Price |
|---|---|---|
| 2 BHK | 831 sq.ft. | ₹ 1.83 Cr |
| 3 BHK | 978 - 1540 sq.ft. | ₹ 4.64 - 7.3 Cr |
| 4 BHK | 1714 sq.ft. | ₹ 9.66 Cr |
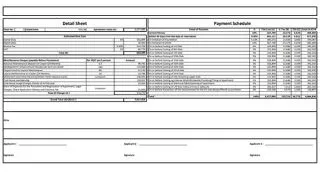
Request Costing Details
Site & Floor Plan

2 BHK Refuge
- Carpet Area : 77.24 Sq. mt.
- Exclusive Area : 16.87 Sq. mt.

3 BHK
- Carpet Area : 90.84 Sq. mt.
- Exclusive Area : 21.38 Sq. mt.

4 BHK + ST
- Carpet Area : 159.26 Sq. mt.
- Exclusive Area : 50.49 Sq. mt.

