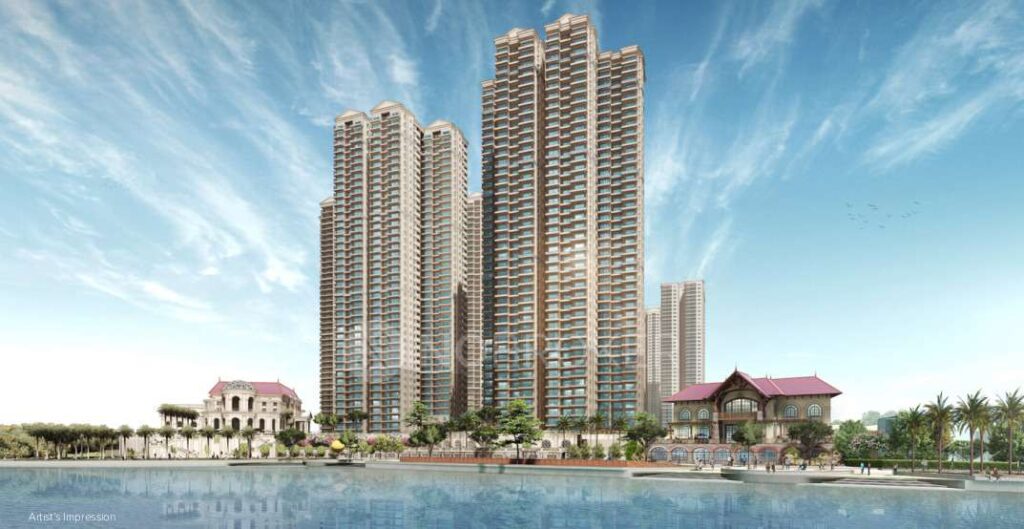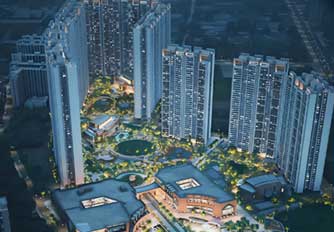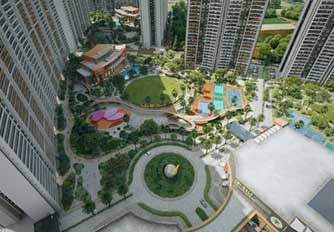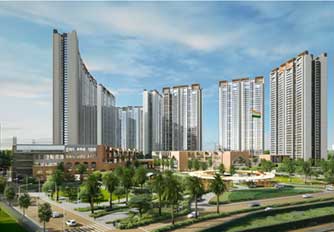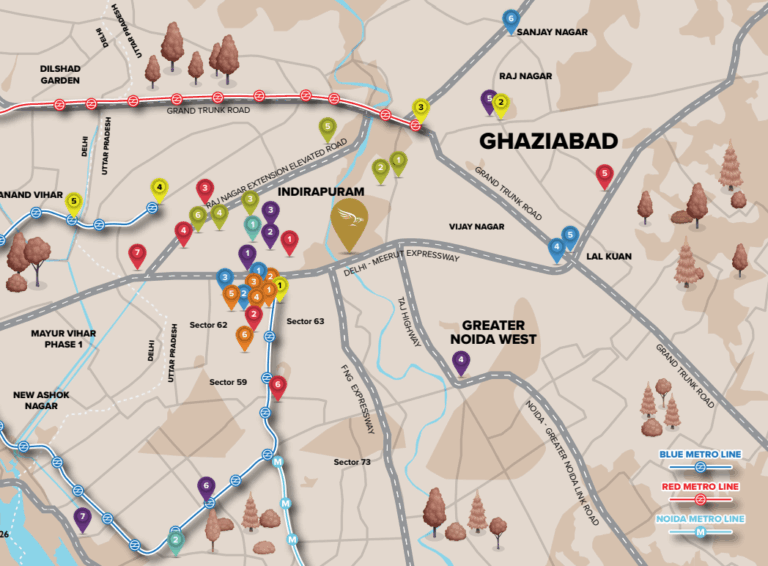We’re here to assist you every step of the way.
Siddhartha Vihar, Ghaziabad
Overview
Since 1986, we have been at the forefront of shaping the skyline of modern urban India. For nearly four decades, our mission has been to consistently introduce state-of-the-art real estate concepts, breakthrough technologies, and forward-thinking innovations that redefine how people live, work, and experience their surroundings. Our commitment to excellence has been the cornerstone of every project we undertake, ensuring that we not only meet expectations but surpass them.
Across India, we have given cities some of the most magnificent residential communities, crafted to rival the finest developments across the globe. These communities are thoughtfully designed, blending world-class architecture with lifestyle amenities that inspire comfort, luxury, and a sense of belonging.
In the commercial sector, our high-tech office spaces and Special Economic Zones (SEZs) have become home to some of the world’s most prestigious blue-chip companies. These developments are more than just workplaces—they are productivity hubs equipped with modern infrastructure, sustainable features, and environments that foster collaboration and innovation.
We have also made a mark in retail and entertainment, creating hubs that deliver compellingly differentiated experiences. From shopping destinations to entertainment avenues, each project is designed to bring people together, offering convenience and enjoyment in one place.
Project Highlights
- 80 % open / green space
- self-contained township
- ~4041 apartments in about 23 towers
- Multiple clubhouses
- Emphasis on connectivity
- 80 % open / green space
- self-contained township
- ~4041 apartments in about 23 towers
- Multiple clubhouses
- Emphasis on connectivity
Price
| Type | Carpet Area | Price |
|---|---|---|
| 3 BHK + 3T + HO | 2236 Sq.Ft. | ₹ 2.79 Cr* Onwards |
| 4 BHK + 3T + HO | 2490 Sq.Ft. | ₹ 3.09 Cr* Onwards |
| 4 BHK + 4T + HO | 2772 Sq.Ft. | ₹ 3.51 Cr* Onwards |
| 4 BHK + 4T + HO | 2851 Sq.Ft. | ₹ 3.71 Cr* Onwards |
| 4 & 6 BHK (Duplex/Penthouse) | 3625-6026 Sq.Ft | ₹ 4.5 - 8.30 Cr* Onwards |
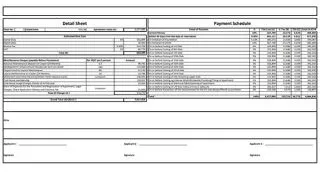
Request Costing Details
Site & Floor Plan
![T2 + Ho [2BHK] - 1985 SQ.FT.](https://rizerindia.com/public/assets/backend/floorplans/68e6007abf882_prest2bk.webp)
T2 + Ho [2BHK] - 1985 SQ.FT.
- Saleable Area : 1985 Sq. Ft.
- Rera Carpet Area : 1134 Sq. Ft.
- Utility + Deck : 271 Sq. Ft.
- Total Usable Area : 1405 Sq. Ft.

Unit plan (C3) 3BHK - 1970 SQ.FT.
- Saleable Area : 1970 Sq. Ft.
- Rera Carpet Area : 1178 Sq. Ft.
- Utility + Deck : 267 Sq. Ft.
- Total Usable Area : 1445 Sq. Ft.
![Unit plan T4 + Ho [4BHK] - 2851 SQ.FT.](https://rizerindia.com/public/assets/backend/floorplans/68e6007ac36ce_prest4bk.webp)
Unit plan T4 + Ho [4BHK] - 2851 SQ.FT.
- Saleable Area : 2851 Sq. Ft.
- Rera Carpet Area : 1687 Sq. Ft.
- Utility + Deck : 402 Sq. Ft.
- Total Usable Area : 2089 Sq. Ft.

