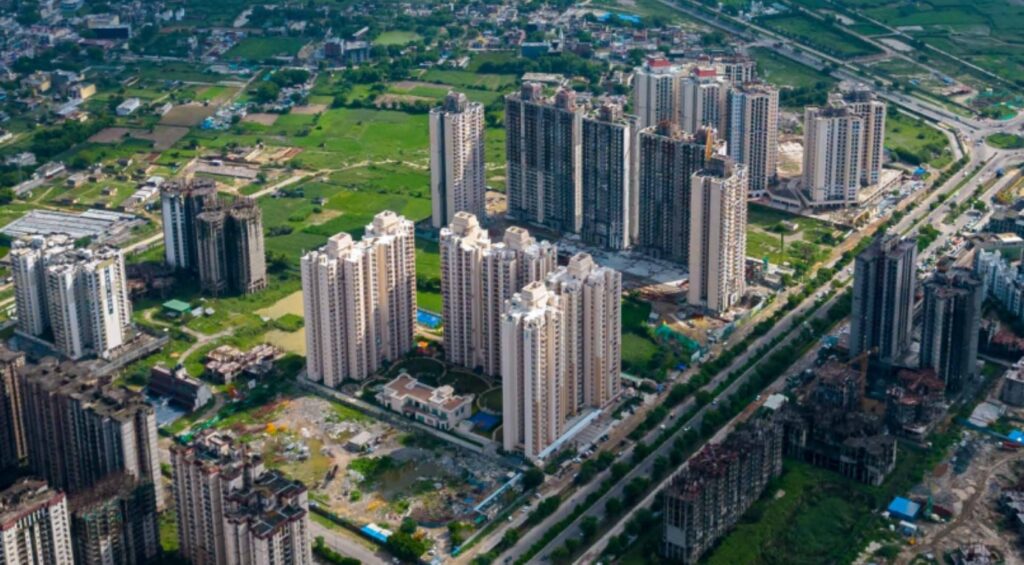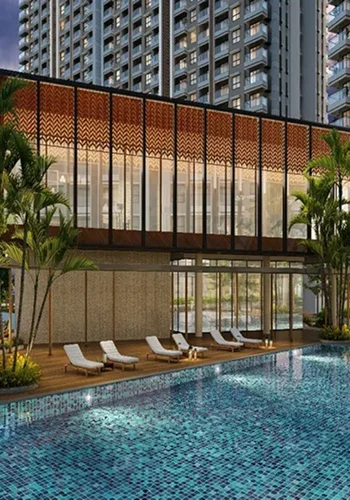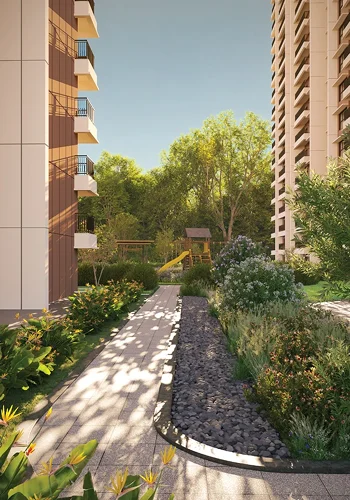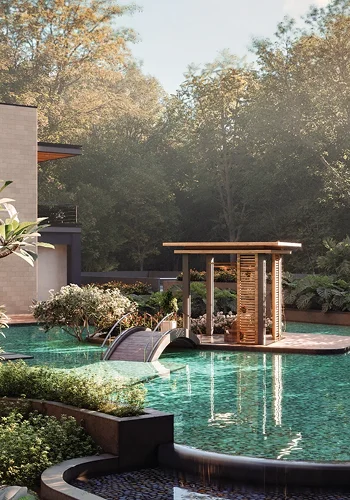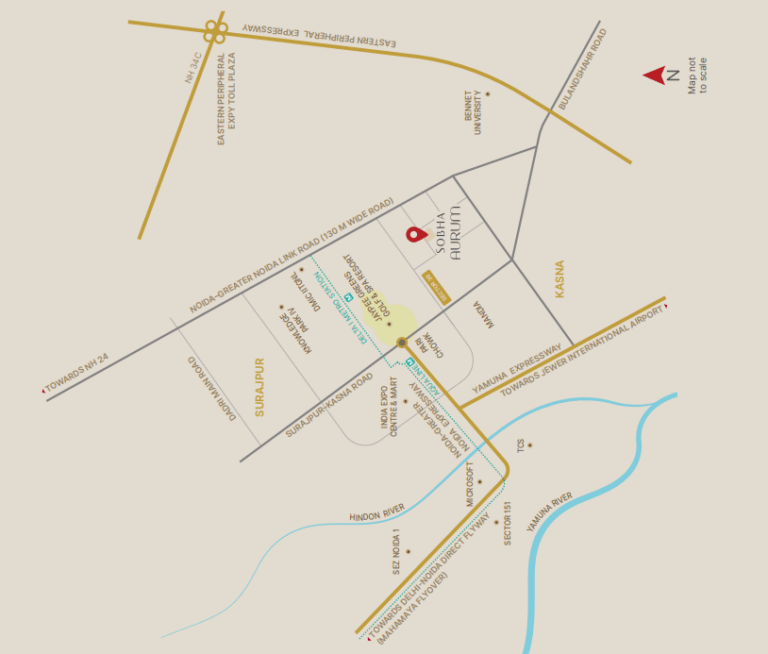We’re here to assist you every step of the way.
Sector 36 Greater Noida
Overview
Sobha Aurum is a masterpiece that redefines the meaning of perfection. Not just an abstract vision, perfection here is a reality—crafted with conviction, precision, and a deep commitment to excellence. Every detail of Sobha Aurum reflects an uncompromising pursuit of quality, where imagination and ingenuity come together to create the extraordinary.
Conceived as timeless dreamscapes, Sobha Aurum stands as a testament to artistry, innovation, and unmatched luxury. With every space meticulously designed and every element thoughtfully curated, it exemplifies a legacy trusted by royalty and admired by global connoisseurs of fine living.
Sobha Aurum is not just a residence—it is the epitome of refined elegance, an address that embodies prestige, grandeur, and the timeless allure of true perfection.
Project Highlights
- Premium Sobha Aurum branded residences in a high-rise gated community
- Iconic towers with G+35 and G+45 floors offering panoramic views
- Ultra-luxury clubhouse with curated lifestyle amenities
- 3-level basement parking with EV charging provisions
- Designer landscaped gardens and open green spaces
- Smart home automation and high-speed internet readiness
- Earthquake-resistant RCC frame structure with modern architecture
- Energy-efficient building systems and green construction practices
- High-speed elevators with biometric and smart card access
- Premium Sobha Aurum branded residences in a high-rise gated community
- Iconic towers with G+35 and G+45 floors offering panoramic views
- Ultra-luxury clubhouse with curated lifestyle amenities
- 3-level basement parking with EV charging provisions
- Designer landscaped gardens and open green spaces
- Smart home automation and high-speed internet readiness
- Earthquake-resistant RCC frame structure with modern architecture
- Energy-efficient building systems and green construction practices
- High-speed elevators with biometric and smart card access
Price
| Type | Carpet Area | Price |
|---|---|---|
| 1 BHK | 739.28 Sq. ft. | ₹1.38 Cr |
| 2 BHK | 1270.19 ~ 1361.32 Sq. Ft. | ₹2.37 Cr - ₹2.54 Cr |
| 3 BHK | 1570.97 ~ 1901.73 Sq. Ft. | ₹2.93 Cr - ₹3.55 Cr |
| 4 BHK | 2285.5 ~ 2306.32 Sq. Ft. | ₹4.27 Cr - ₹4.31 Cr |
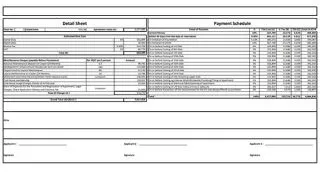
Request Costing Details
Site & Floor Plan

Type A1 T1 1BHK - 739 SQ.FT.
- Saleable Area : 739.28 Sq. ft.
- Carpet Area : 433.79 Sq. ft.

Type B1 T1 2BHK - 1270 SQ.FT.
- Saleable Area : 1270.19 Sq. ft.
- Carpet Area : 767.80 Sq. ft.

Type D1 T1 3BHK - 1571 SQ.FT.
- Saleable Area : 1570.97 Sq. ft.
- Carpet Area : 979.20 Sq. ft.

Type F1 T2 3BHK - 1846 SQ.FT
- Saleable Area : 1846.32 Sq. ft.
- Carpet Area : 1082.10 Sq. ft.

Type H1 T2 3BHK - 1874 SQ.FT.
- Saleable Area : 1873.54 Sq. ft.
- Carpet Area : 1104.17 Sq. ft.

Type K1 T2 3BHK - 1902 SQ.FT.
- Saleable Area : 1901.73 Sq. ft.
- Carpet Area : 1108.80 Sq. ft.

Type J1 T2 4BHK - 2286 SQ.FT.
- Saleable Area : 2285.50 Sq. ft.
- Carpet Area : 1399.54 Sq. ft.

Type L1 T2 4BHK - 2306 SQ.FT.
- Saleable Area : 2306.38 Sq. ft.
- Carpet Area : 1399.54 Sq. ft.

