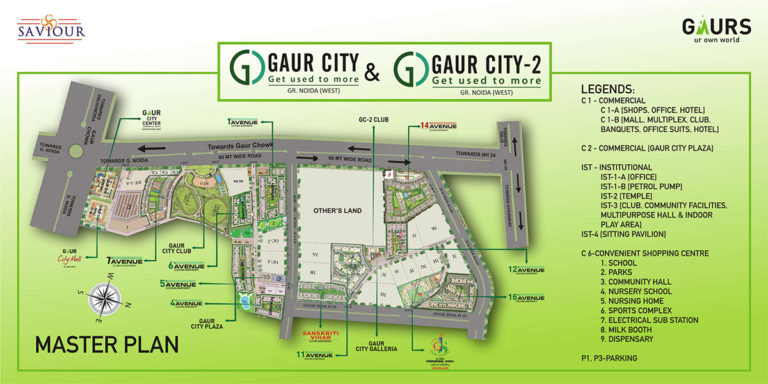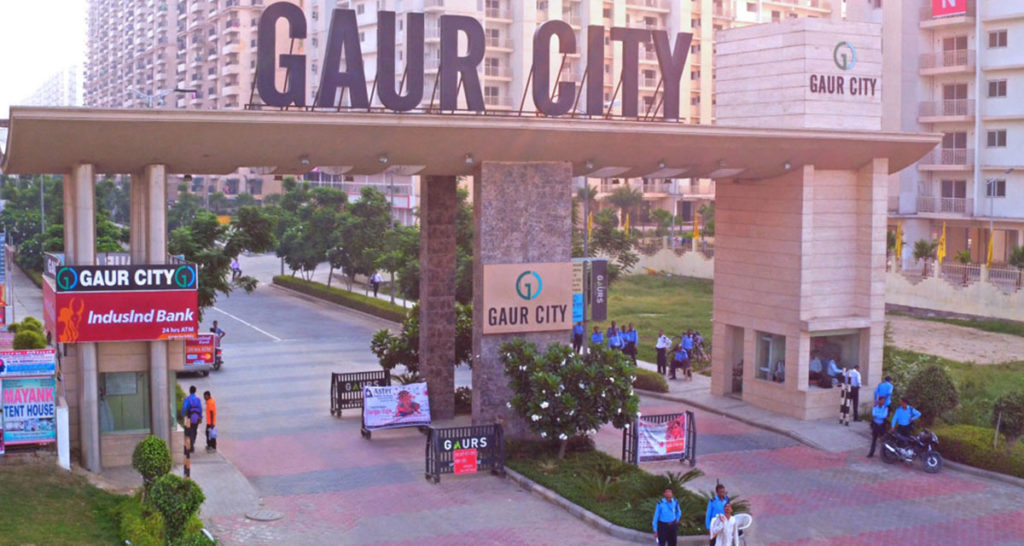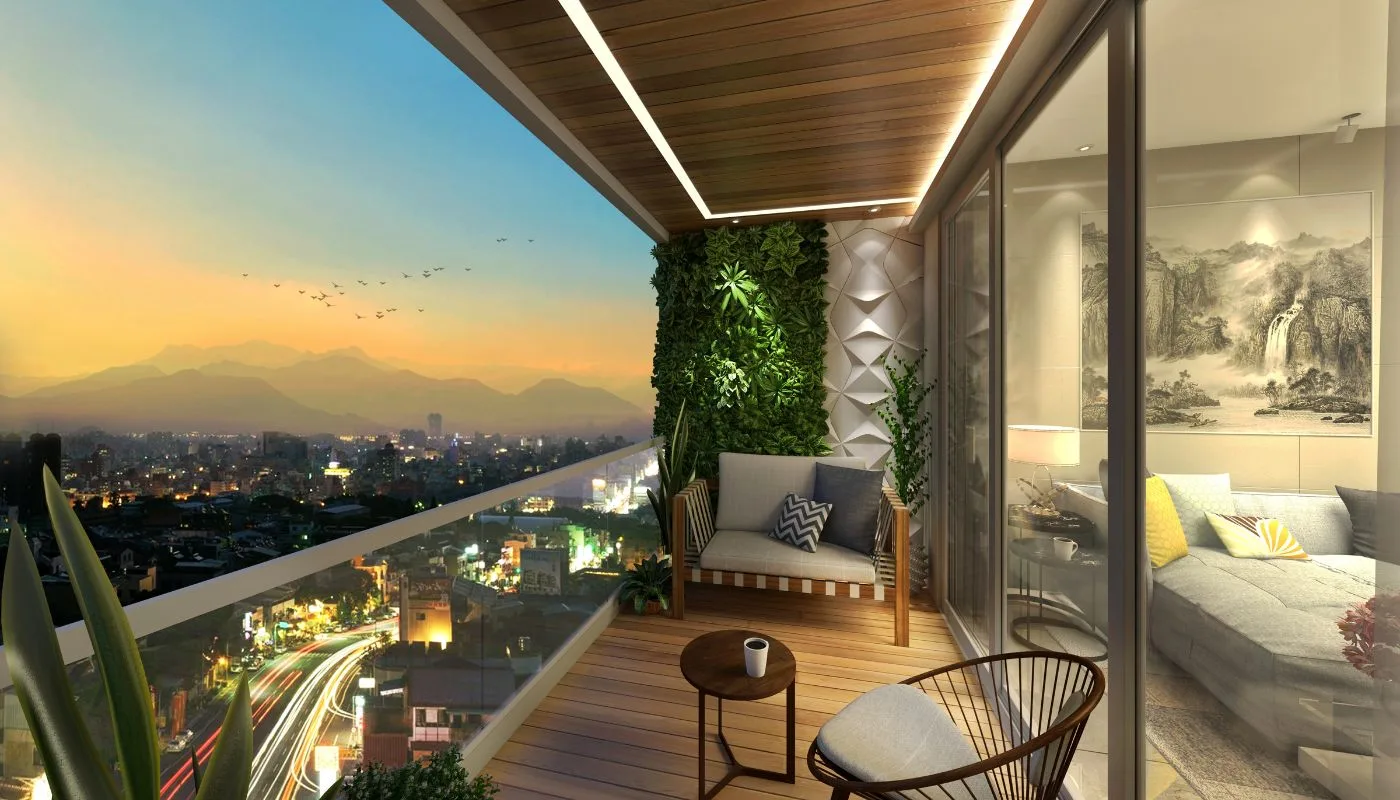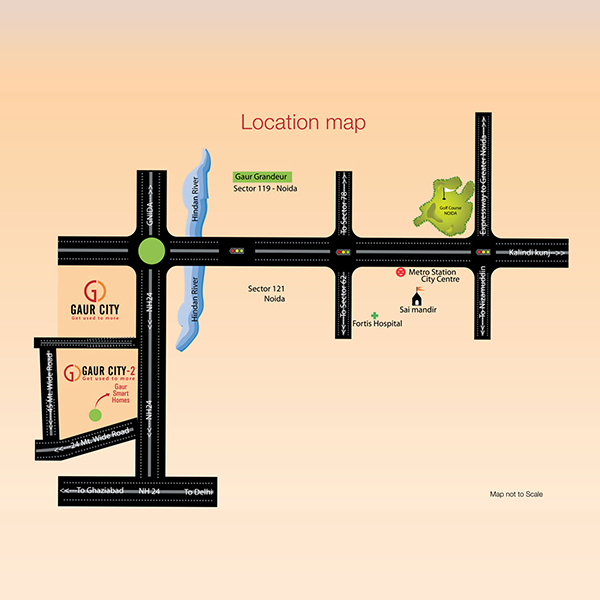We are here to assist you every step of the way.
14th Avenue - Gaur City 2
Greater Noida West
Overview
Gaur City was envisage by Mr Manoj Gaur with a concept of walk to school, walk to work and walk toplay where each resident will have an access to all important places at a walking distance within the city itself. Today, that dream has taken shape and the Integrated Smart City, Gaur City is the first to get the completion certificate and the first to give possession in Greater Noida (West).
With a unique blend of excellent location, budget friendly pricing and amazing infrastructure, Gaur City has a lot to offer. The township is certified by the Indian Green Building Council (IGBC) and its master plan has been designed by the renowned Singapore based consultant.
Project Highlights
- Comprises about 20 towers
- Contains commercial / retail / shop spaces
- Offers 1 BHK, 2 BHK, 3 BHK apartments
- Jogging & cycling track, outdoor courts
- Convenience facilities
- Open spaces
- Comprises about 20 towers
- Contains commercial / retail / shop spaces
- Offers 1 BHK, 2 BHK, 3 BHK apartments
- Jogging & cycling track, outdoor courts
- Convenience facilities
- Open spaces
Price
| Type | Carpet Area | Price |
|---|---|---|
| 2 BHK | 624 – 695 Sq. Ft. | ₹ 1.80 Cr |
| 3 BHK | 1250 – 1580 Sq. Ft. | ₹ 2.75 Cr |
| 1 BHK | 450 sq ft | ₹35 lakh |
| 2 BHK | 855 – 1040 sq ft | ₹72 L to ₹82 L |
| 3 BHK | 1175 – 1375 sq ft | ₹89 L to over ₹1.14 Cr |
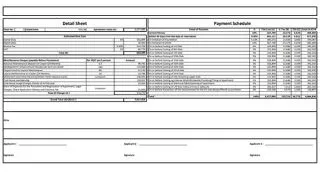
Request Costing Details
Site & Floor Plan
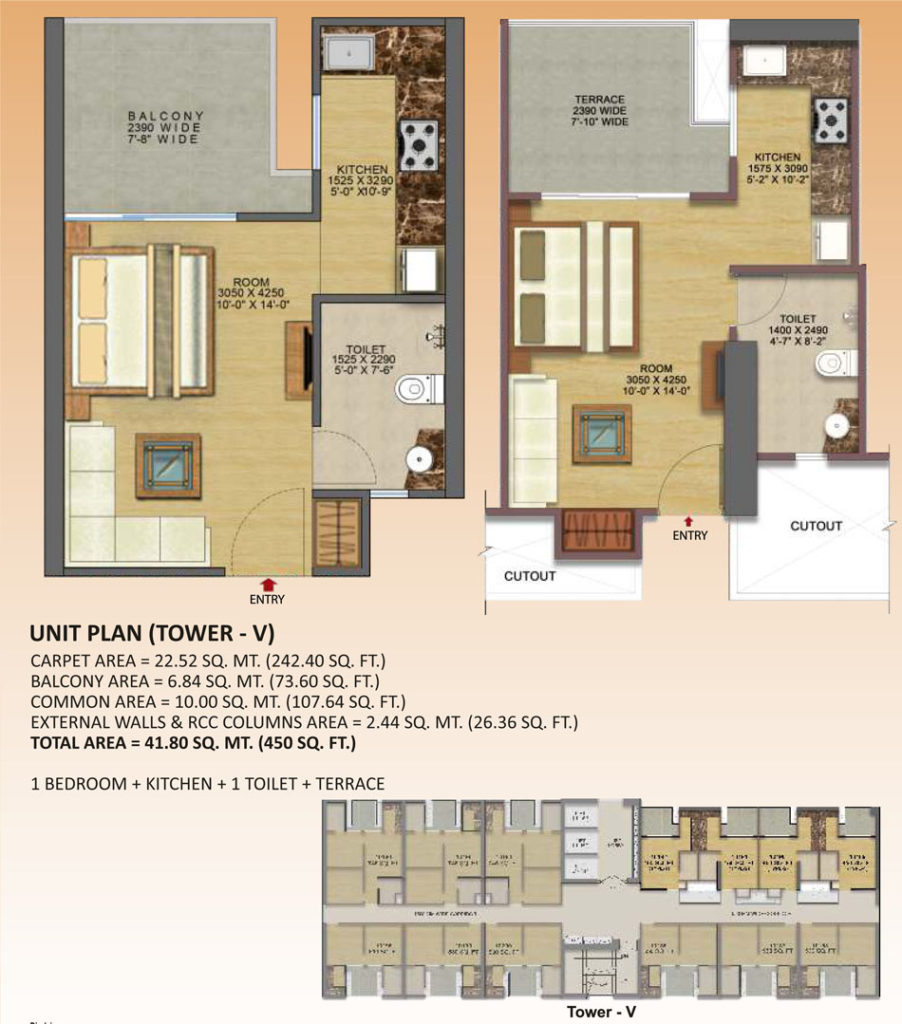
1 BHK - 450 SQ.FT.
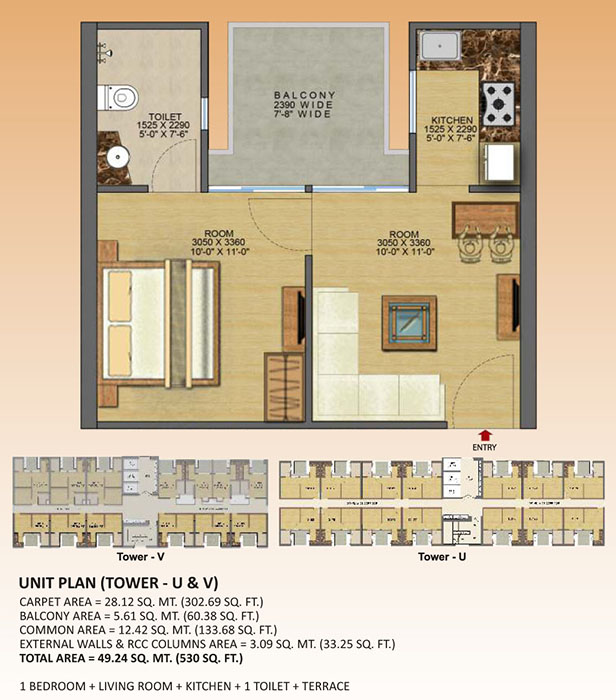
1 BHK - 530 SQ.FT.
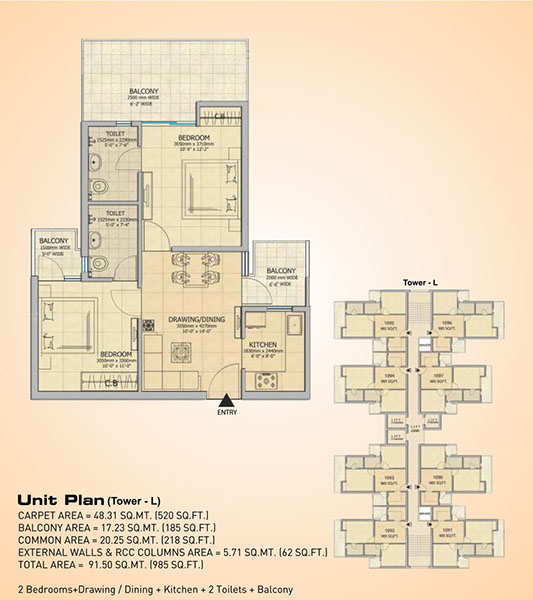
2 BHK - 985 SQ.FT.
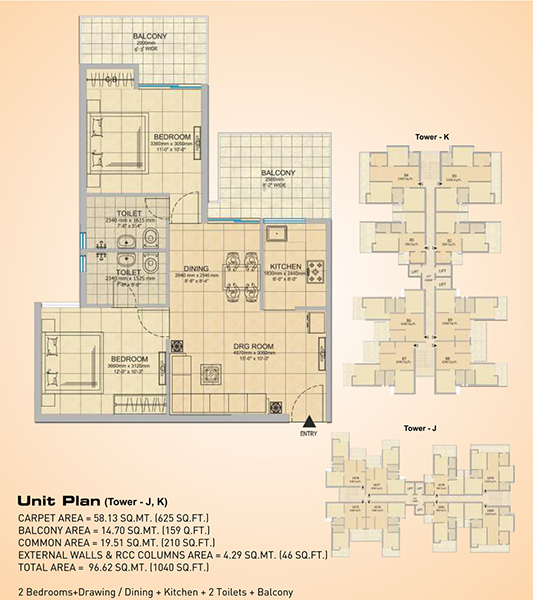
2 BHK - 1040 SQ.FT.
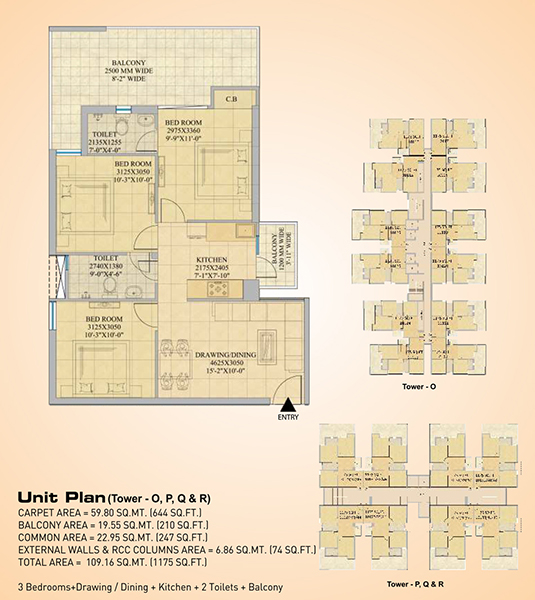
3 BHK - 1175 SQ.FT
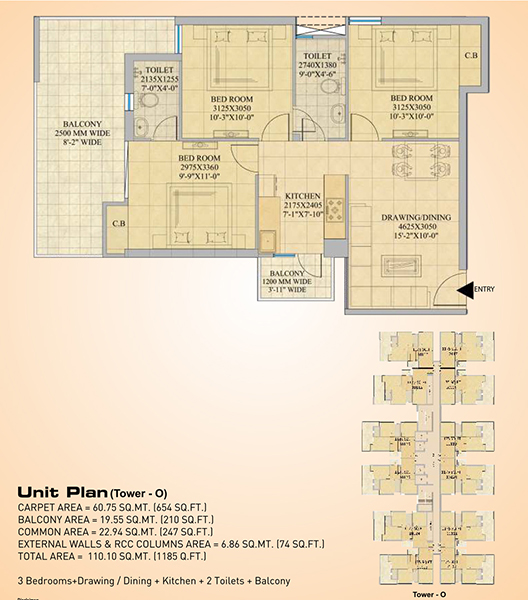
3 BHK - 1185 SQ.FT.
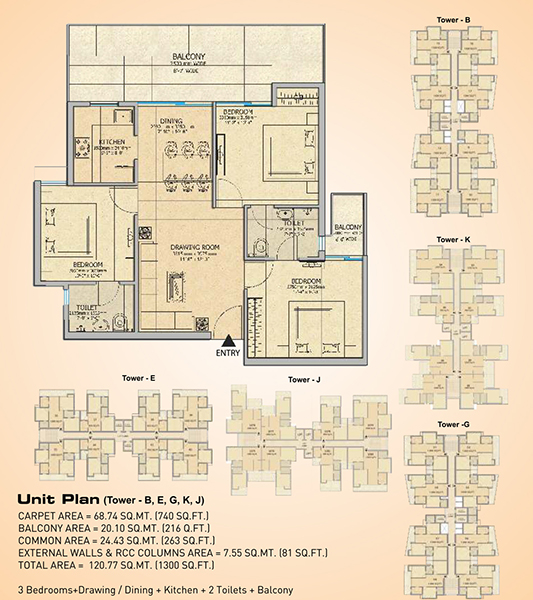
3 BHK - 1300 SQ.FT.
