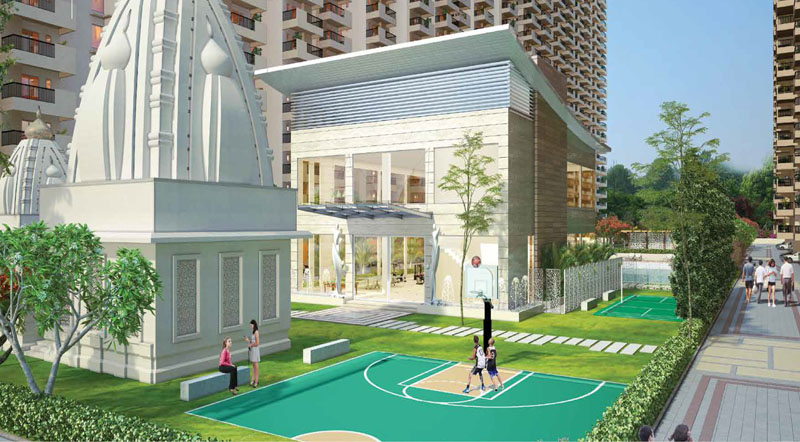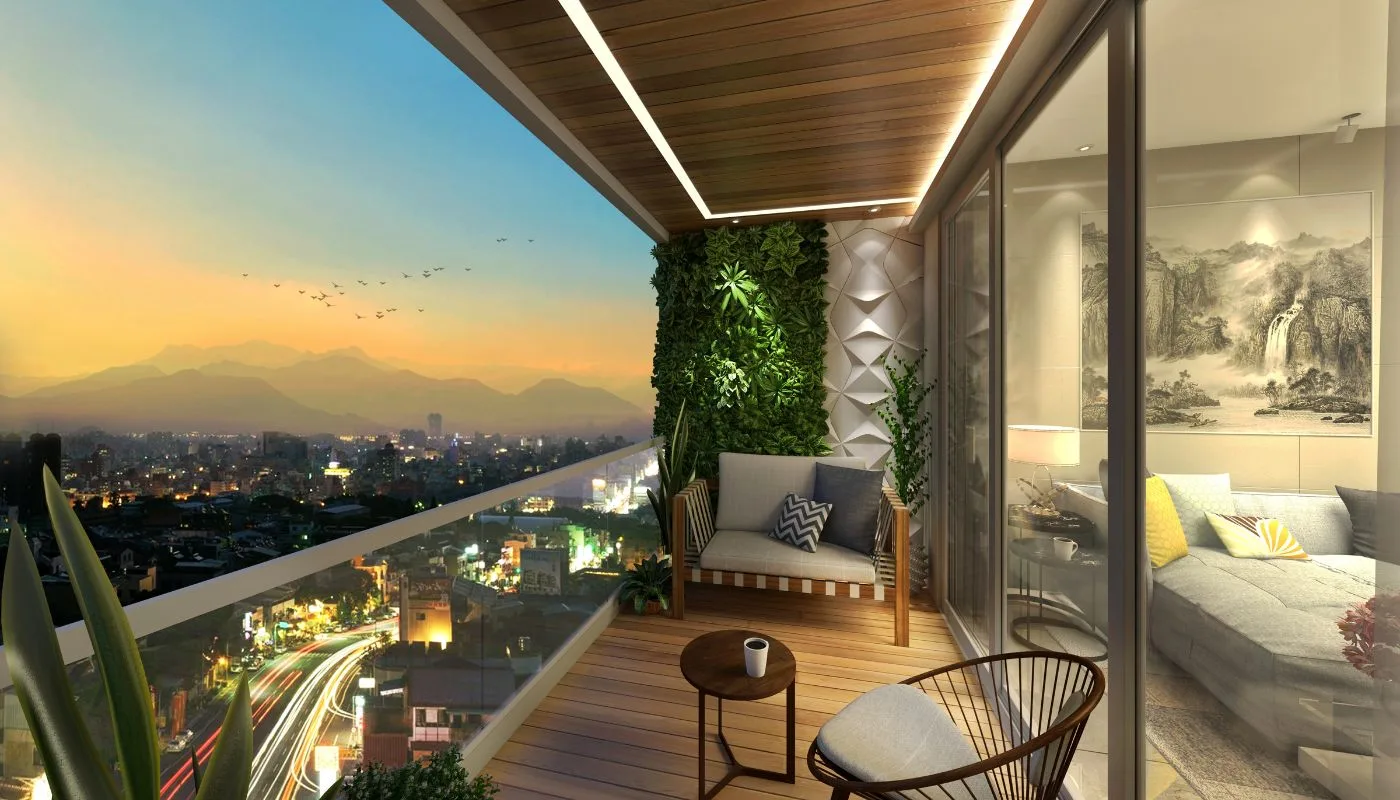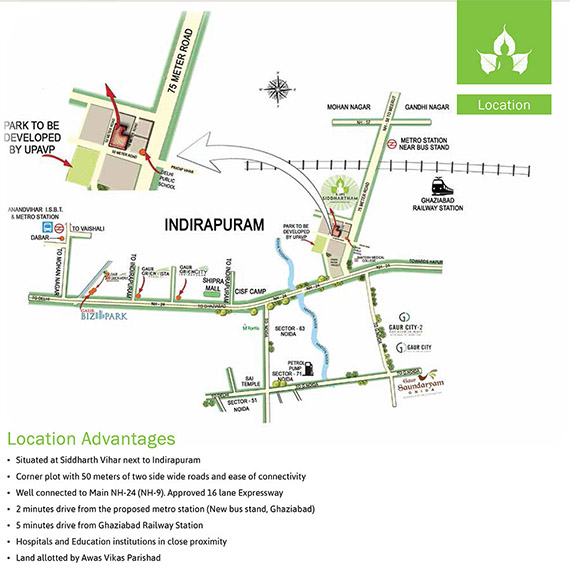We are here to assist you every step of the way.
Plot No. – BS-01 , Sector – 8 , Siddharth Vihar , NH-24 , Ghaziabad
Overview
Gaurs Siddhartham, a world in itself. Home surrounded by lush greens, the amalgamation of finest amenities and ample space between each towers isn’t just a home, it’s a lifetime experience. The design makes optimum use of natural resources and enhances the living experience for its residents in every way. Right next to Indirapuram, it offers a great connectivity to each and every part of NCR. The handpicked location will provide you with a serene lifestyle and a turmoil free life.’ The 16 lane development on the NH-24 (NH-9) will make your commutation smoother, better and faster. The NHAI has proposed to convert the existing stretch of NH-24 (NH-9) on Delhi side to 16 lanes. Now enjoy the hustle free life at Gaurs Siddhartham and travel without getting stuck.
Project Highlights
- Premium residential project by Gaurs Group
- Strategic location on NH-24
- Clubhouse, swimming pool, kids’ play area, jogging tracks & gym
- Gaursons brand assurance
- Close to upcoming commercial hubs & metro
- Premium residential project by Gaurs Group
- Strategic location on NH-24
- Clubhouse, swimming pool, kids’ play area, jogging tracks & gym
- Gaursons brand assurance
- Close to upcoming commercial hubs & metro
Price
| Type | Carpet Area | Price |
|---|---|---|
| 2 BHK | 745 – 860 sq. ft. | ₹45 – 55 Lakhs |
| 3 BHK | 1,050 – 1,200 sq. ft. | ₹65 – 75 Lakhs |
| 4 BHK | 1,400+ sq. ft. | ₹85 Lakhs – ₹1 Cr+ |
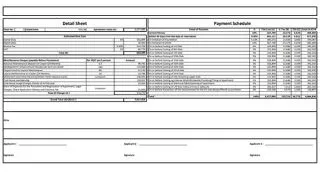
Request Costing Details
Site & Floor Plan
![TYPE - M2 A [BLOCK- G, H, I]](https://rizerindia.com/assets/backend/floorplans/68d6866502d91_gaursTypeM2A.jpg)
TYPE - M2 A [BLOCK- G, H, I]
- Super Area : 2034 Sq. ft
- Buit Up Area : 1769Sq. ft
- Carpet Area : 1255Sq. ft
![TYPE- M2 B - [BLOCK- G, H, I]](https://rizerindia.com/assets/backend/floorplans/68d686651275d_gaursTypeM2B.jpg)
TYPE- M2 B - [BLOCK- G, H, I]
- Super Area : 2034 Sq. ft
- Buit Up Area : 1769Sq. ft
- Carpet Area : 1255Sq. ft
![TYPE- M1 A [BLOCK-A & B]](https://rizerindia.com/assets/backend/floorplans/68d6866514cd9_gaursTypeM1A.jpg)
TYPE- M1 A [BLOCK-A & B]
- Super Area : 2034 Sq. ft
- Buit Up Area : 1769Sq. ft
- Carpet Area : 1255Sq. ft
![TYPE- M1 B [BLOCK-A & B]](https://rizerindia.com/assets/backend/floorplans/68d686651683b_gaursTypeM1B.jpg)
TYPE- M1 B [BLOCK-A & B]
- Super Area : 2034 Sq. ft
- Buit Up Area : 1769Sq. ft
- Carpet Area : 1255Sq. ft
![TYPE- M1 C [BLOCK-A & B]](https://rizerindia.com/assets/backend/floorplans/68d686651860f_gaursTypeM1C.jpg)
TYPE- M1 C [BLOCK-A & B]
- Super Area : 2034 Sq. ft
- Buit Up Area : 1769Sq. ft
- Carpet Area : 1255Sq. ft
![TYPE- S1 A [BLOCK- C,D,E & F]](https://rizerindia.com/assets/backend/floorplans/68d686651a662_gaursType-s1A.jpg)
TYPE- S1 A [BLOCK- C,D,E & F]
- Super Area : 2034 Sq. ft
- Buit Up Area : 1769Sq. ft
- Carpet Area : 1255Sq. ft
![TYPE- S1 B [BLOCK- C & D]](https://rizerindia.com/assets/backend/floorplans/68d686651ca78_gaursType-S1.jpg)
TYPE- S1 B [BLOCK- C & D]
- Super Area : 2034 Sq. ft
- Buit Up Area : 1769Sq. ft
- Carpet Area : 1255Sq. ft
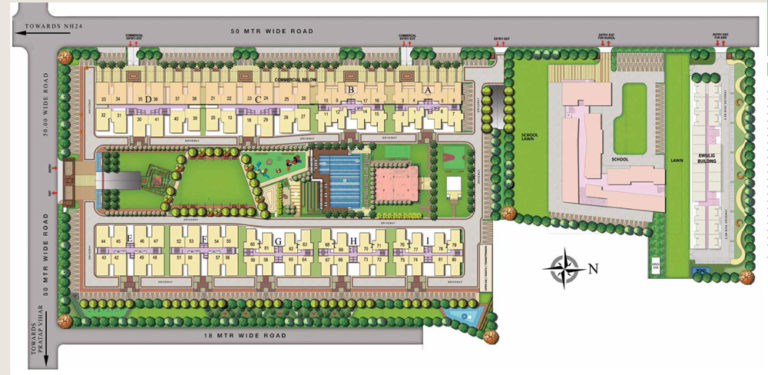
Master Plan
- Super Area : 2034 Sq. ft
- Buit Up Area : 1769Sq. ft
- Carpet Area : 1255Sq. ft
